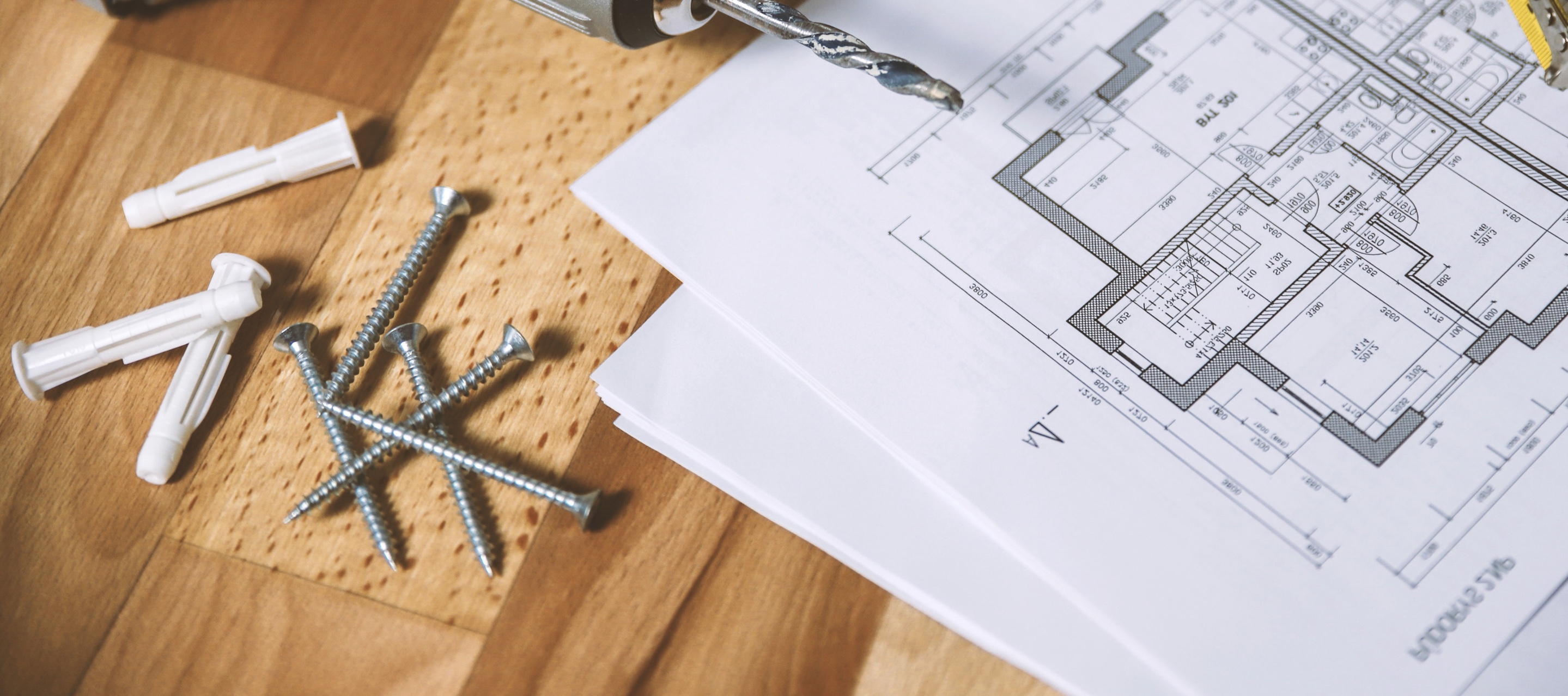C10A020 (C) (EN)
GypCeiling Grid suspended ceiling system using CasoLine Quick-Lock Grid T24 Tees with a 200mm plenum depth incorporating a Gyprex Satinspar 1200 tile.
Read more
Read less
Edge Profile
A
Products
| Perimeter framing | CasoLine Quick-Lock Grid Wall Angle WA03 |
| Primary framework | CasoLine Quick-Lock Grid Cross Tee (1200) 24/38 CasoLine Quick-Lock Grid Main Tee 24/38 |
| Suspension type | CasoLine Quick-Lock Grid Hangers |
| Ceiling board | Layer 1: Gyprex Satinspar 1200 |
| Ceiling membrane | Gyprex Satinspar 1200 |
| Soffit connection | Gypframe MF12 Soffit Cleat |
Details
This section should be read in conjunction with the Products list.
- Installation: To achieve a 600 x 1200 grid the primary framing should be installed using CasoLine Quick-Lock Grid Main Tee 24/38 at 1200mm centres, CasoLine Quick-Lock Grid Cross Tee (1200) 24/38 at 600mm centres. All tees click together.
- Loadbearing: No
- Other Requirements: SpecSure® system performance warranty confirms that British Gypsum proprietary systems will perform as specified for the lifetime of the building. The SpecSure® warranty requires that all components are specified in full and constructed in accordance with British Gypsum’s installation guidance. For more details see the British Gypsum website. Always check with the design team before making any changes to the chosen specification, ensuring appropriate substantiation is sought to confirm that the solution still meets all required project performances.
- Perimeter Framing: Perimeter wall angles suitably fixed to structure at 300mm centres.
- Structural Background: Concrete
- Maximum Cavity / Plenum (mm): 2010 mm
- Minimum Cavity / Plenum (mm): 200 mm
- Suspension Type: Suspend ceiling using grid hangers with an appropriate size for the required plenum, secured to soffit cleat via hook. Alternatively, suspension wire (min. 14 swg by others) secured to soffit using fixings recommended by suspended ceiling contractor.
- Suspension Type Centres (mm): 1200 mm
Documents
Need CAD, BIM, Test Reports and Technical Specifications?
Log in to access CAD .dwg files.
Log in and add a System Specification to a Project to access BIM files, Test Reports, and Technical Specification files.

SpecSure
A unique warranty that confirms British Gypsum proprietary systems will perform as specified for the lifetime of the building.


