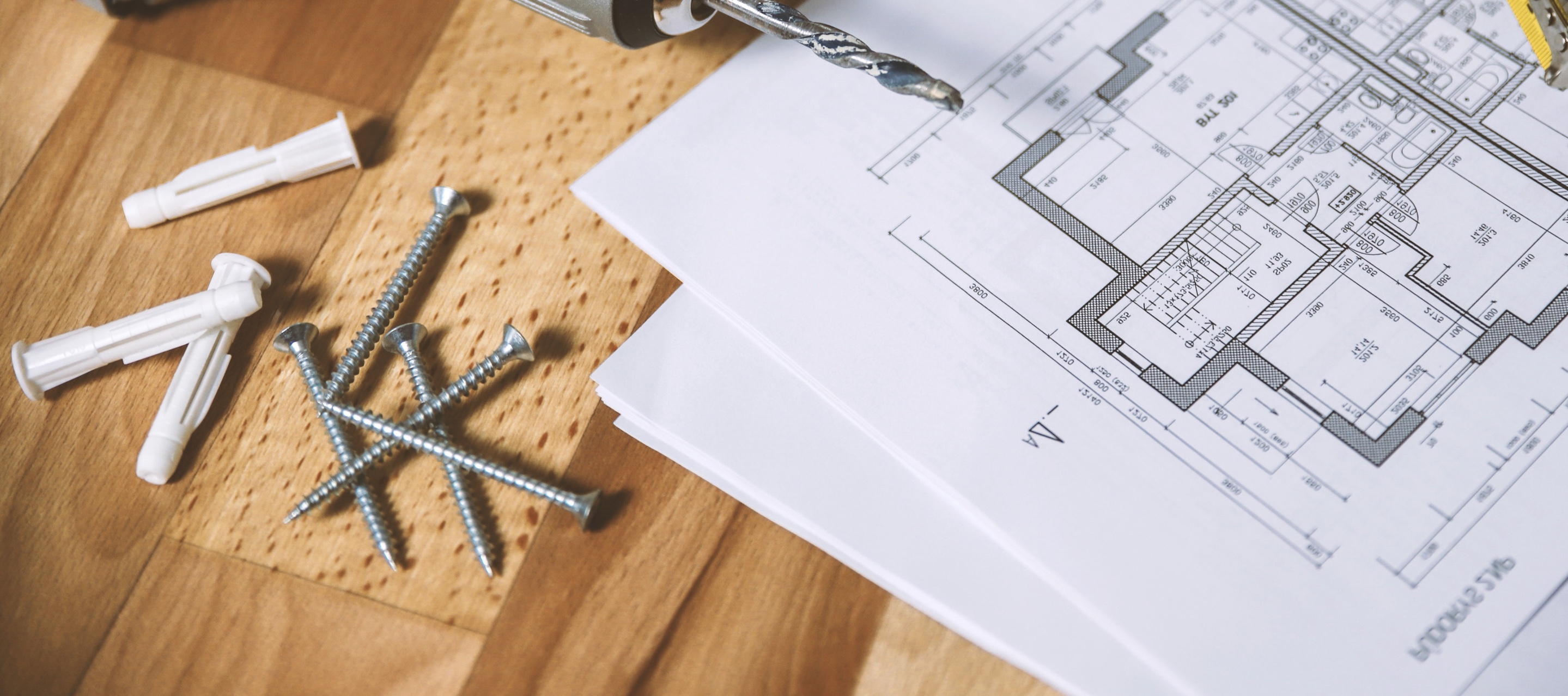C10A040 (EN)
GypCeiling Lining suspended ceiling fixed to concrete structure to give a 50mm plenum depth and lined with one layer of Rigitone 15/30.
Read more
Read less
Sound Absorption Coefficient (αw)
0.45
Sound Absorption Class
D
Standards
| Standards | Standard types |
|---|---|
| StandardsBS EN 20354,Acoustics - Measurement of sound absorption in a reverberation room. | Standard types |
Products
| Ceiling screws | Layer 1: Rigitone Screws 30mm |
| Joint compound | Rigitone Vario 60 Jointing Material |
| Primary framework | Gypframe GL1 Lining Channel |
| Perimeter channel/track | Gypframe GL8 Track |
| Ceiling board | Layer 1: Rigitone 15/30 |
| Bracket fixing | British Gypsum Wafer Head Jack-Point Screws 13mm |
| Suspension type | Gypframe GL2 Bracket |
| Channel connector | Gypframe GL3 Channel Connector |
Details
This section should be read in conjunction with the Products list.
- Framework Fixing: Fixing bracket legs are bent down and fixed to lining channels using two wafer head screws. Bend back the protruding leg of each bracket to sit back from the lining channel face. Lining channels can be extended where required, by engaging channel ends over a channel connector.
- Finishing Requirements: To achieve the specified performances, the system should be finished using Rigitone jointing products. See the product range guides on the British Gypsum website for more information.
- Loadbearing: No
- Other Requirements: SpecSure® system performance warranty confirms that British Gypsum proprietary systems will perform as specified for the lifetime of the building. The SpecSure® warranty requires that all components are specified in full and constructed in accordance with British Gypsum’s installation guidance. For more details see the British Gypsum website. Always check with the design team before making any changes to the chosen specification, ensuring appropriate substantiation is sought to confirm that the solution still meets all required project performances.
- Perimeter Framing: Perimeter track suitably fixed to background at 600mm centres.
- Screw: Fix ceiling boards securely to all supports at maximum 230mm centres (reduced to 150mm at board ends). Do not fix into ceiling perimeter track. Fix working from the centre of each board. Position screws not less than 13mm from cut edges and 10mm from bound edges of boards. Set screw heads flush with plasterboard surface; do not break paper or gypsum core.
- Structural Background: Concrete
- Maximum Cavity / Plenum (mm): 75 mm
- Minimum Cavity / Plenum (mm): 50 mm
- Primary Framework Centres (mm): 330 mm
- Suspension Type Centres (mm): 1200 mm
Documents
Need CAD, BIM, Test Reports and Technical Specifications?
Log in to access CAD .dwg files.
Log in and add a System Specification to a Project to access BIM files, Test Reports, and Technical Specification files.
Test Reports
Please add this Specification to a project and go to that Project to access the related Test Reports.
| Test report label | Test report name |
|---|---|
| Test report labelSound Absorption Test Report | Test report nameACB 1845-7 |

SpecSure
A unique warranty that confirms British Gypsum proprietary systems will perform as specified for the lifetime of the building.


