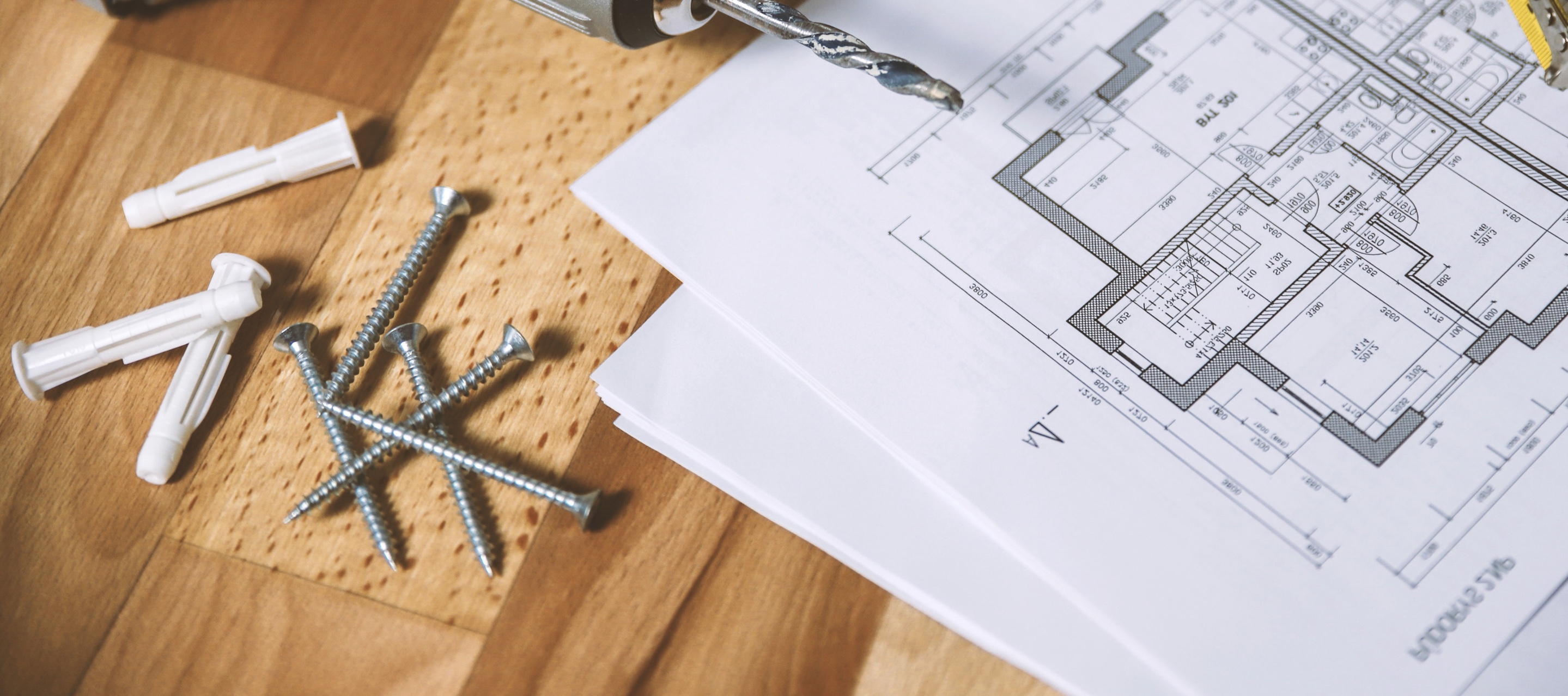For illustrative purposes only
Last updated:
GypCeiling Lining
Description
GypCeiling Lining is a versatile ceiling lining system suitable for a wide range of installations, from residential properties to large commercial developments.
GypCeiling Lining can be used to significantly improve performance levels in a refurbishment project or for new build installations. Simple to install, it’s compatible with the full range of Gyproc plasterboards, Gyptone and Rigitone acoustic ceiling boards. Our lining can also be installed onto a plasterboard ceiling, making it ideal for refurbishment projects where it’s desirable or necessary to retain the existing ceiling.
GypCeiling Lining can be used to significantly improve performance levels in a refurbishment project or for new build installations. Simple to install, it’s compatible with the full range of Gyproc plasterboards, Gyptone and Rigitone acoustic ceiling boards. Our lining can also be installed onto a plasterboard ceiling, making it ideal for refurbishment projects where it’s desirable or necessary to retain the existing ceiling.
Key facts
- GypCeiling Lining systems give your building the protection of our SpecSure lifetime warranty.
- Fire performance of up to 60 minutes.
- Acoustic performance from 52-63 Rw dB (airborne insulation), 66-55 Lnw dB (Impact) and up to Class B absorption.
- Minimal loss of room height with as little as 25mm cavity required.
- Fire and acoustic performance upgrades can be achieved with access to the underside of the floor only.
Documents
Need CAD, BIM, Test Reports and Technical Specifications?
Log in to access CAD .dwg files.
Log in and add a System Specification to a Project to access BIM files, Test Reports, and Technical Specification files.

SpecSure
A unique warranty that confirms British Gypsum proprietary systems will perform as specified for the lifetime of the building.


